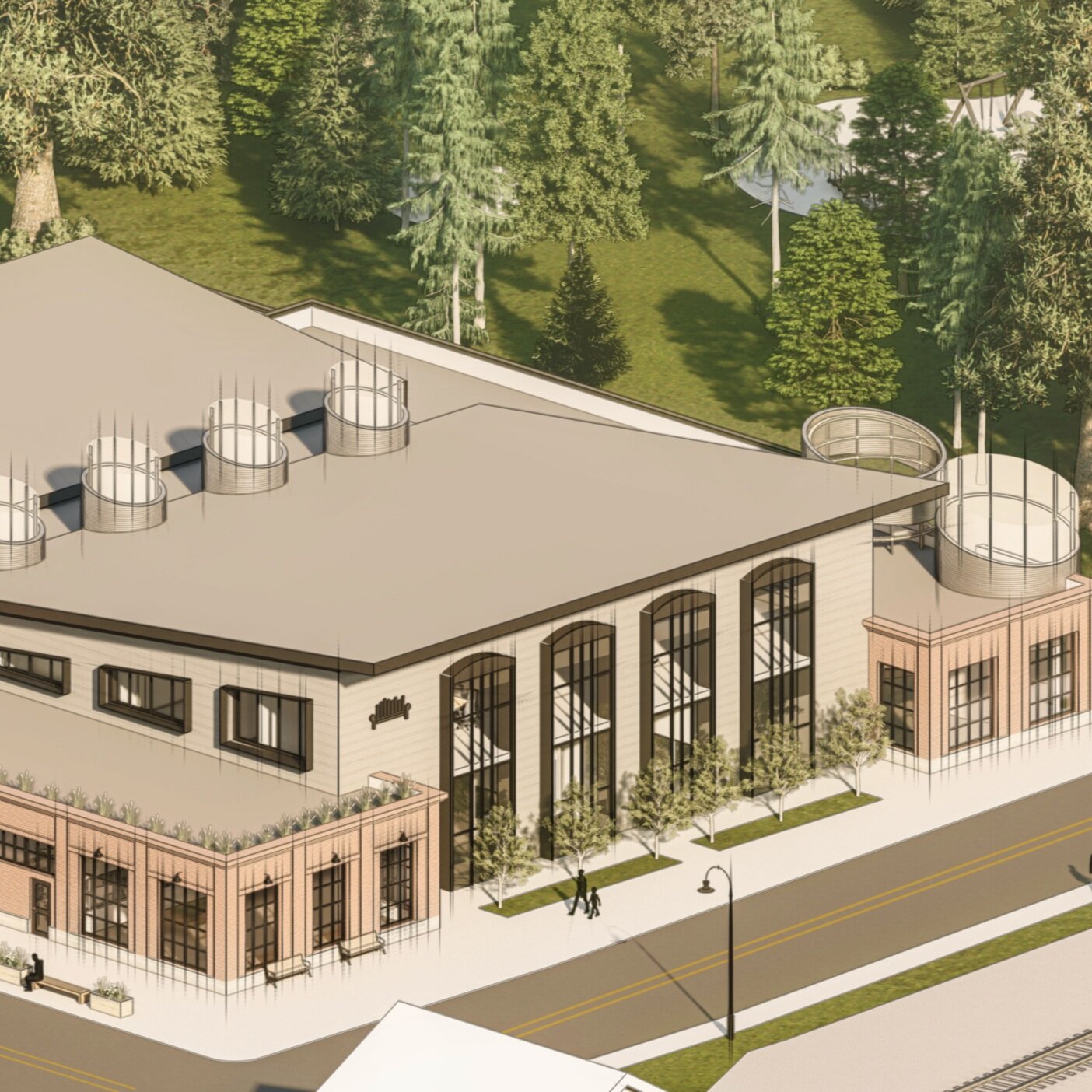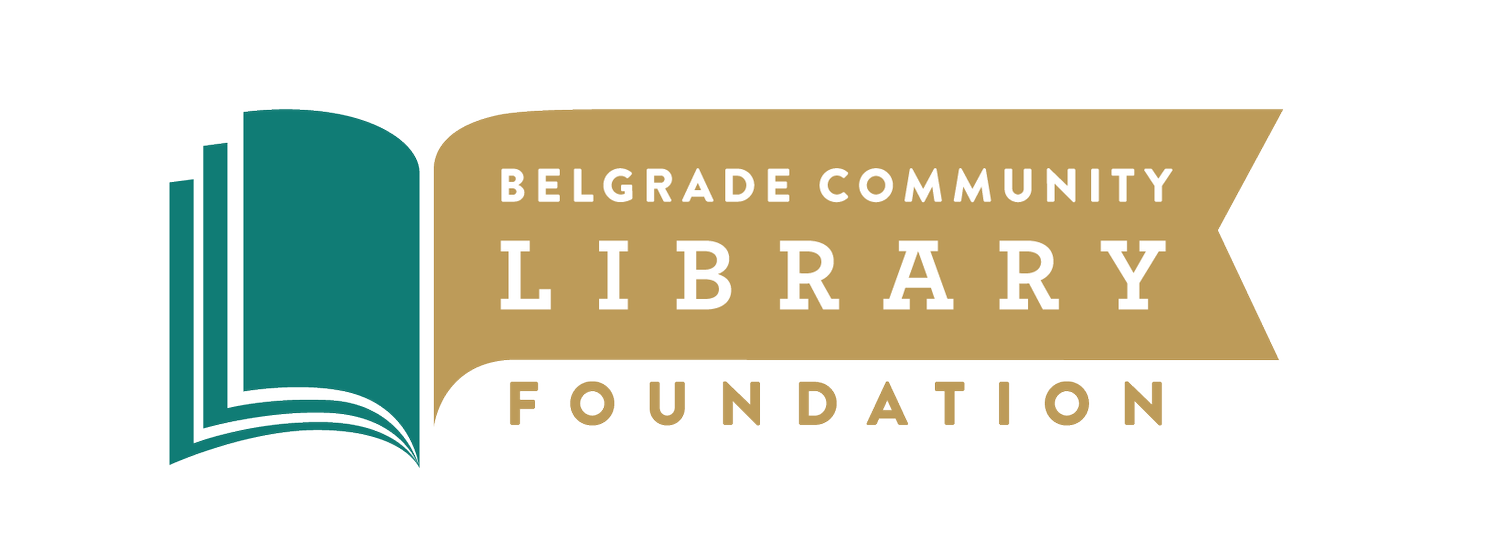
Frequently Asked Questions
FAQ
-
How will this affect my property taxes?
We anticipate this will increase property taxes an average of $12 to $16 per month estimated. At the same time, City taxpayers will see tax relief from portions of a previous City bond being paid off. Many of the new properties developed in City limits had not yet been included in the publicly-available taxable value information. When the proposed bond would go into effect, the value of these properties is anticipated to increase the overall taxable value of the City, which in turn decreases the amount owed by each property. Both of these anticipated tax impact reductions have not been reflected in the Investment information. Please see the Investment portion of the bond voter information for specific bond impact information. How to find your Market Value?
-
What will happen to the old firehall building?
The old firehall will be relocated and retrofitted because it has been deemed structurally unsound for use as an essential facility by structural engineers. The City’s Public Works department is planning on relocating the metal building for their use on another City-owned site. The rest of the building will be demolished for preparation of the new building.
-
What is the “One City, One Solution”?
Once the new library and community center building is complete, the library will move into it, freeing up the current library building for the Police Department and City Prosecutor’s office. The upper level of the City Hall will now be freed up for use by the City Planning, whose space will be available for use by the City Courts staff. The City Prosecutor’s office is currently rented so those rental payments will go away. The City already owns these properties so there is no need to purchase additional land, buildings, or build new buildings for space for these functions. This adds up to a savings of $5 million that will not need to be requested from taxpayers. Learn more.
-
What is the plan for staffing and operations?
The Library has worked hard to pay off all old debts and is currently debt-free. This enables them to build resource capacity to prepare for adequate staffing and operations. The new building layout allows for efficient staffing and coordination.
-
How will parking be addressed?
The Belgrade Downtown Design Plan visit beheardbelgrade.com for more info and other traffic concern solutions) has planned a new large public parking lot at Main Street and North Davis. The City plans to have flashing crosswalks for safe pedestrian crossing of Main Street. The City plans to pave the gravel parking areas north of the splashpad and fields for additional parking. This reduces the amount of parking needed to be built on-site and will be fully-funded by the City.
-
Why was this location chosen for the new library and community center?
Many available and City-owned sites have been evaluated for this building. This location was found to be the most promising for the following reasons: Existing utilities will reduce cost A visible location on Main Street Library building will act as buffer between kids’ areas and busy streets Library and community center functions will enhance Lewis and Clark Park Moving the Library to this new site opens new spaces in the old site for Belgrade Police Department and ultimately the City Prosecutor, City Planning, Administration, Finance and courts Departments, saving the City and taxpayers $5 million dollars.
-
What is the Community Center?
The City and Belgrade Community Library want to address the lack of meeting and event spaces in Belgrade with this new building. To accomplish this, multiple study and meeting spaces will be available during library hours and three meeting rooms of varying size, a lobby, and a warming kitchen will be available for public use during and after library hours. Two meeting rooms can be converted to a single large room which will seat 230 people in a dining arrangement, 315 people in a chair-only arrangement, and 500 people for standing room only. There is also overflow opportunities into the lobby space to seat 115 people for dining events such as the pancake breakfast and pig roast. City Council and other boards will meet at the new meeting space and it will be available for use by the public. These meeting spaces will be designed to open up into the park.
-
What is the coffee bar in the new building?
The coffee bar is anticipated to be contracted to local vendors. Potential offerings include coffee and possibly smaller snack items, depending on the local vendor.
-
How will the building affect the park?
The building was designed to be two-stories to reduce the amount of park space used, resulting in a building footprint over slightly more than the existing firehall building and its parking lot. The parking lot has been carefully designed to maintain as many existing trees as feasible. Five or fewer existing trees are proposed to be replaced with many younger trees. Some larger shrubs will be replaced as well. This will introduce a new generation of flora bolstering the continuity of trees within the park. The pavilion will be relocated to another area of Lewis and Clark Park for convenient use by the public. Space for markets and other festivals and events will be coordinated with and accommodated for in the design and layout of the new playground equipment, which was paid for by the Sheehy family, a major donor for this project.
-
When is the Bond Election?
September 14, 2021
-
When will the new building be completed
We anticipate opening our doors in 2024.

